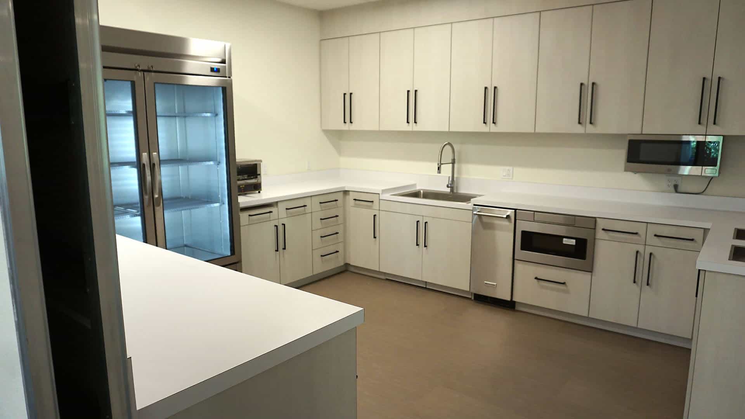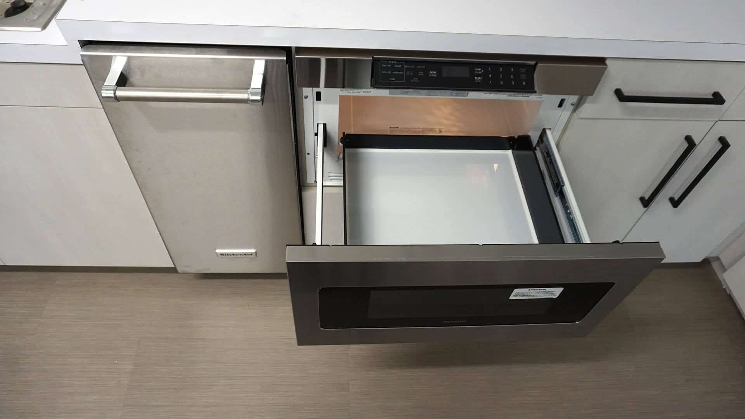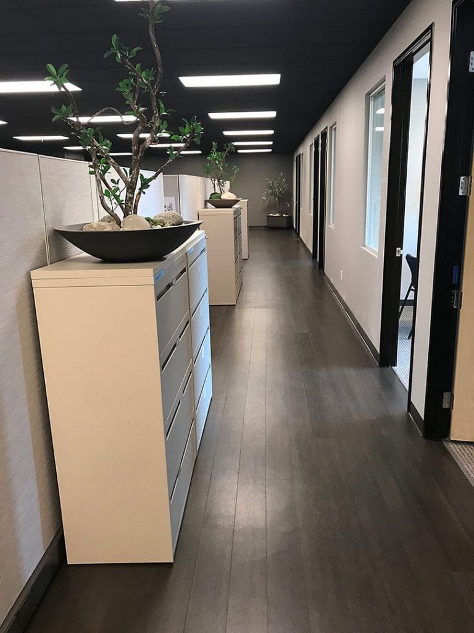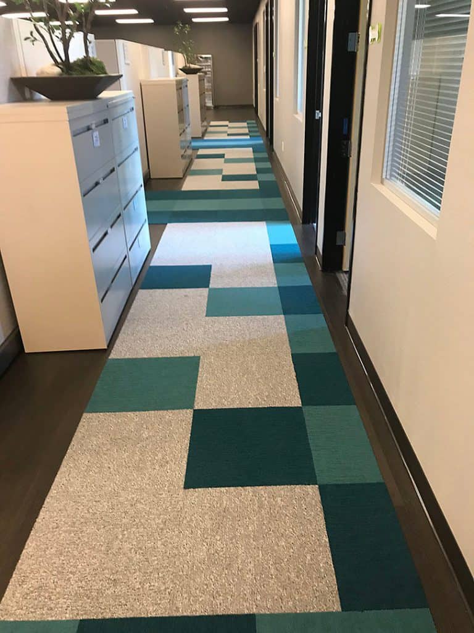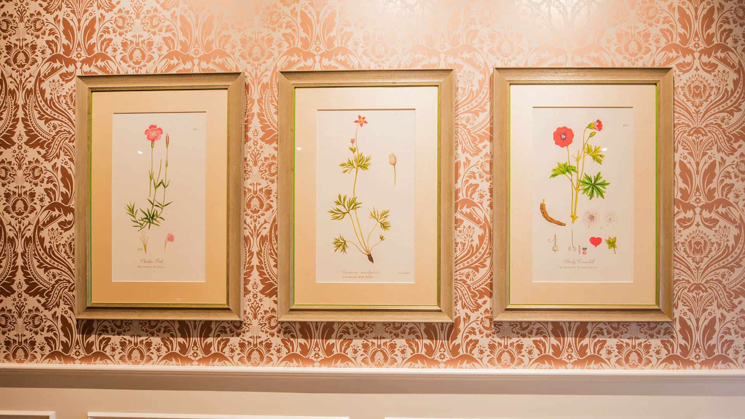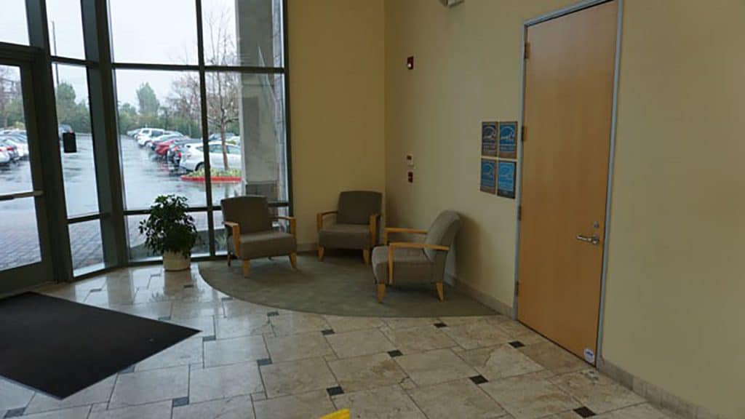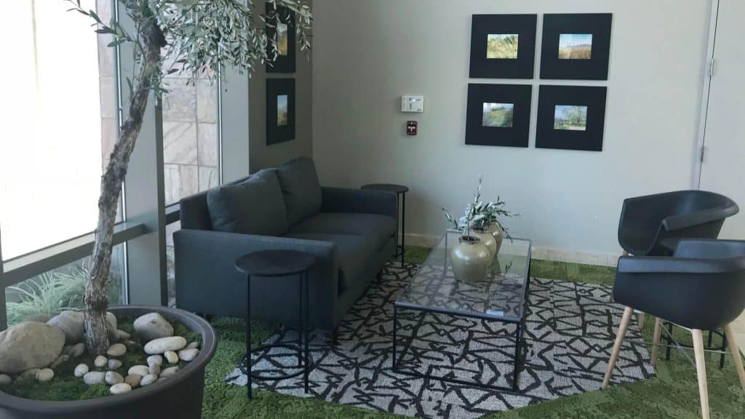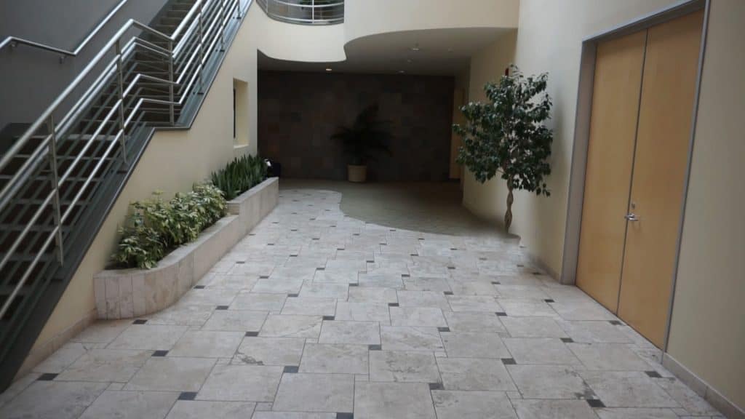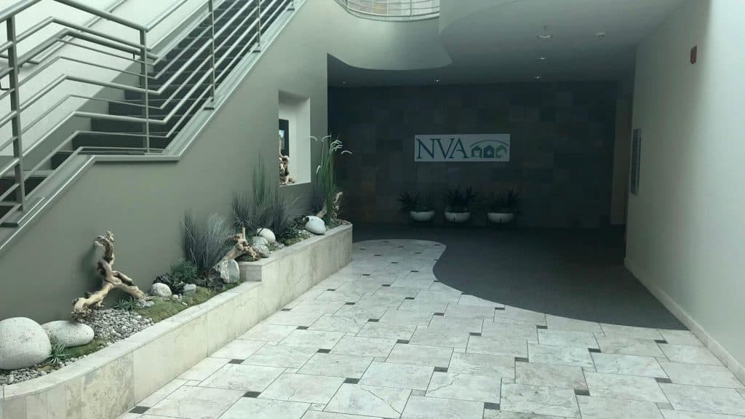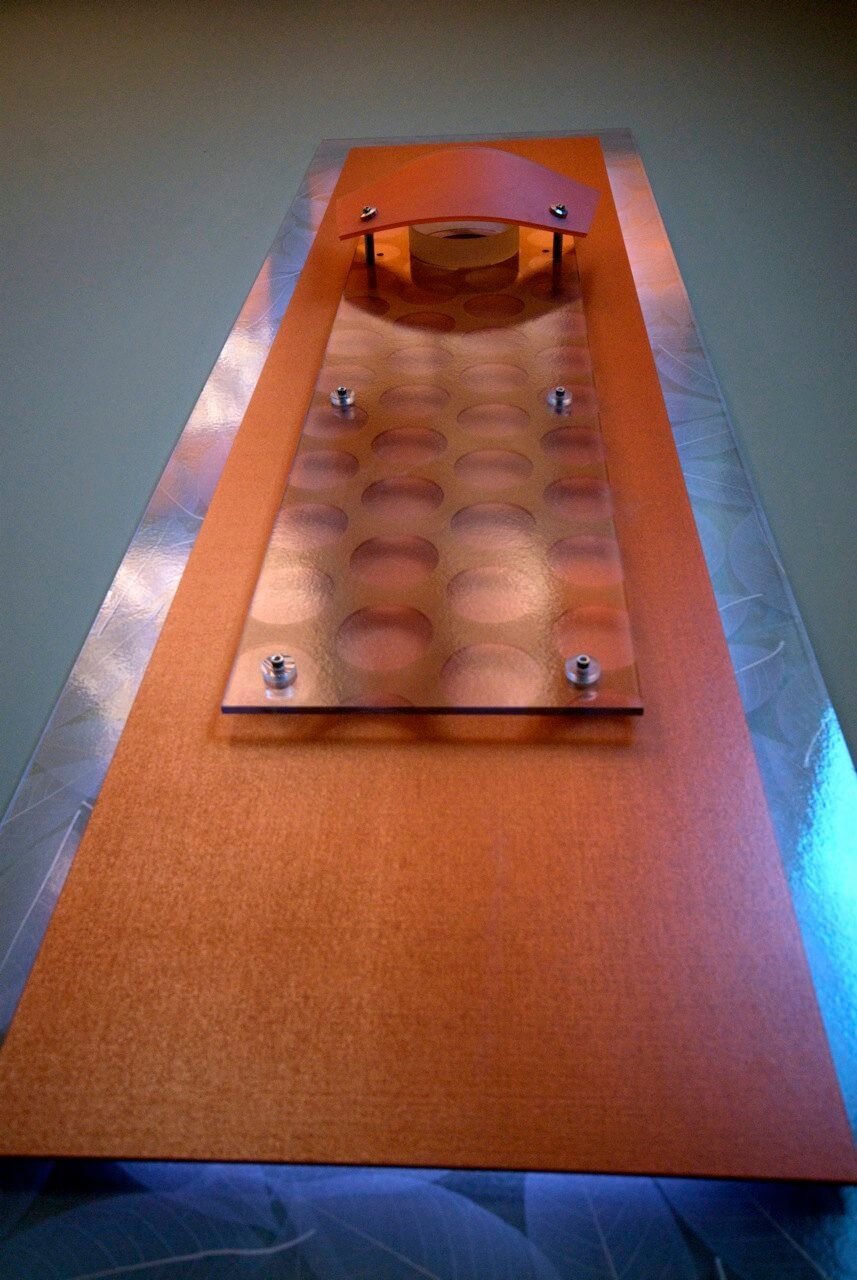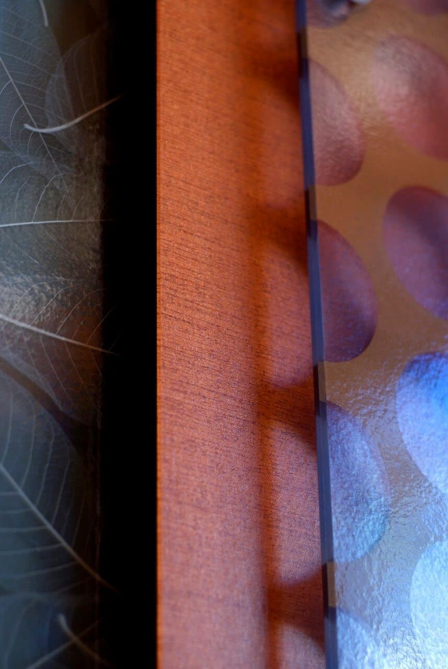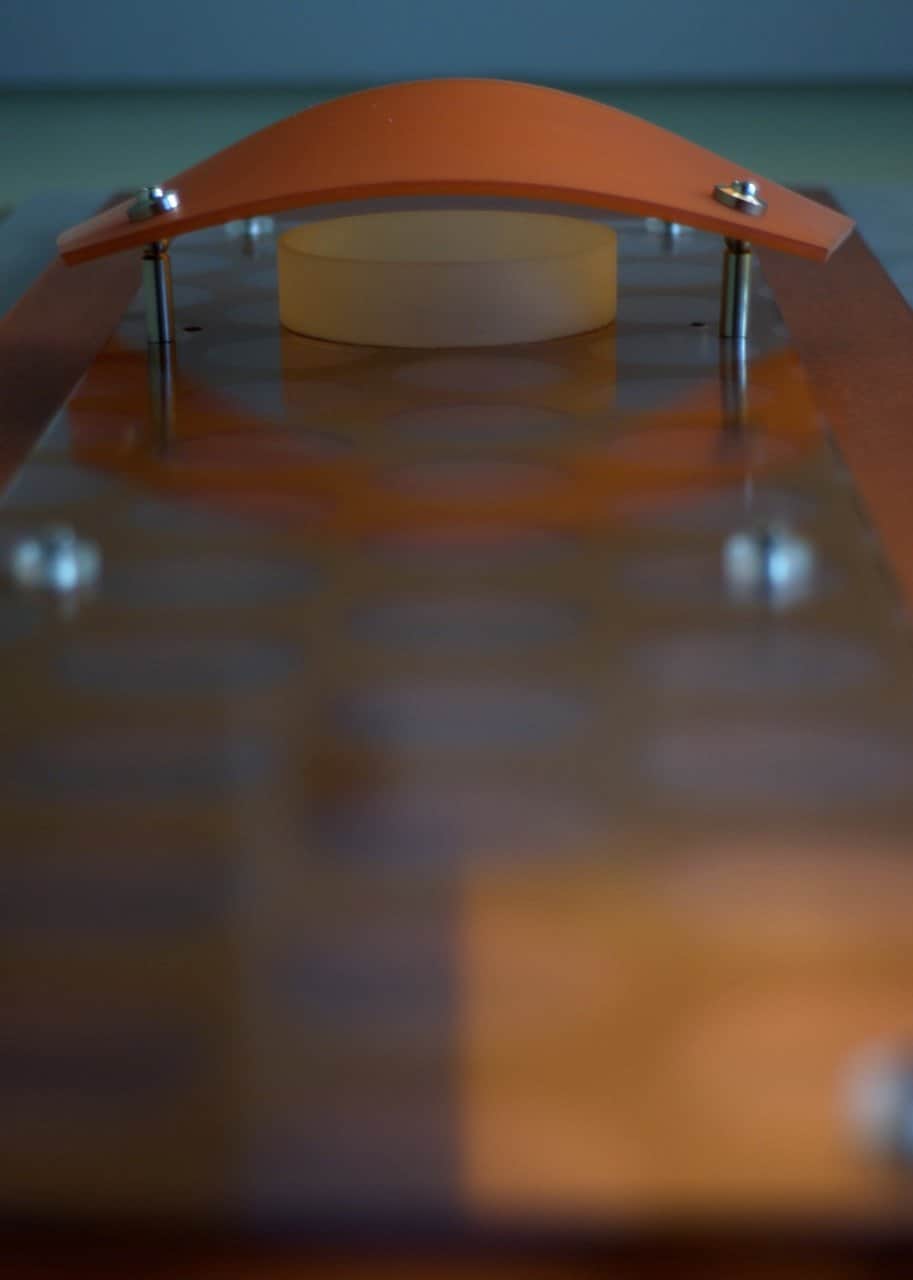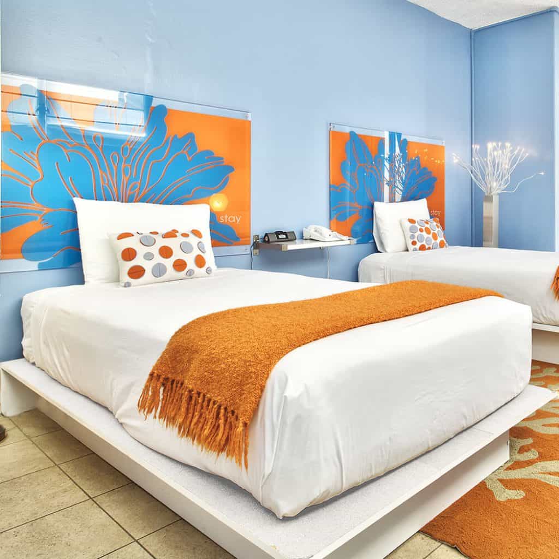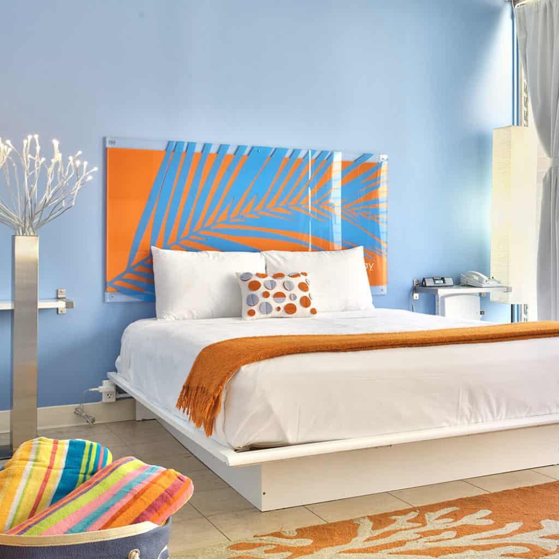Interior Design
Our Approach
We honor the demands or use of the space.
You will have increased functionality.
Your new interior will provide an atmosphere of harmony, order and beauty.
Services
• Interior Design
• Award Sets
• TV & Production Sets
• Wall Art
• Headboards
• Printed Trays
• Floral Arrangements
• Custom Gift Displays
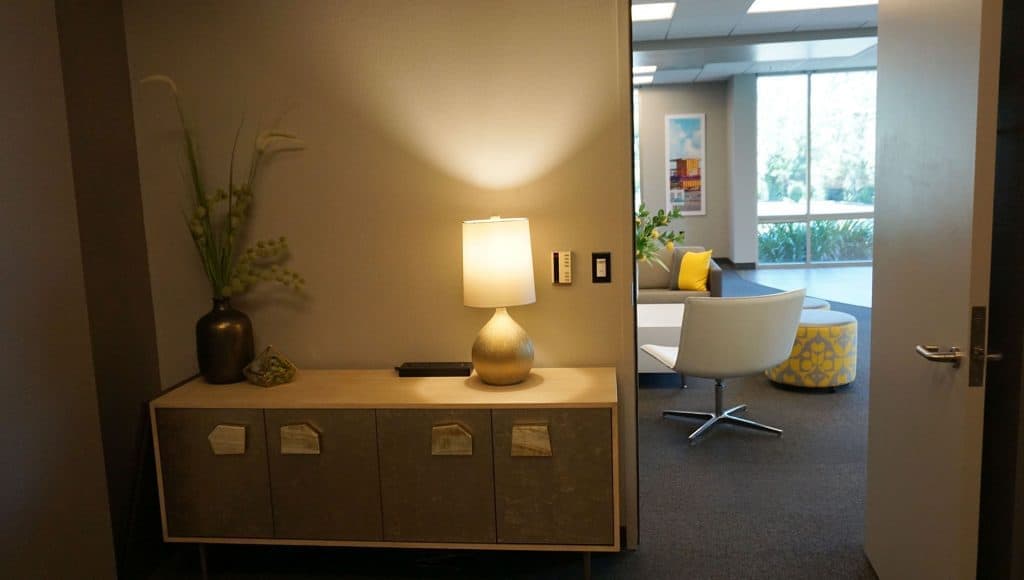
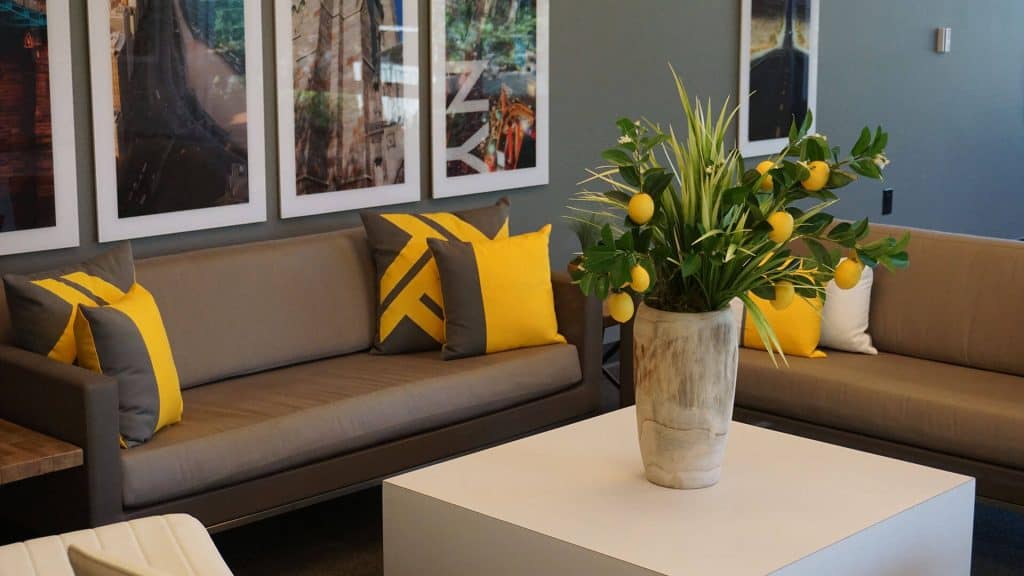
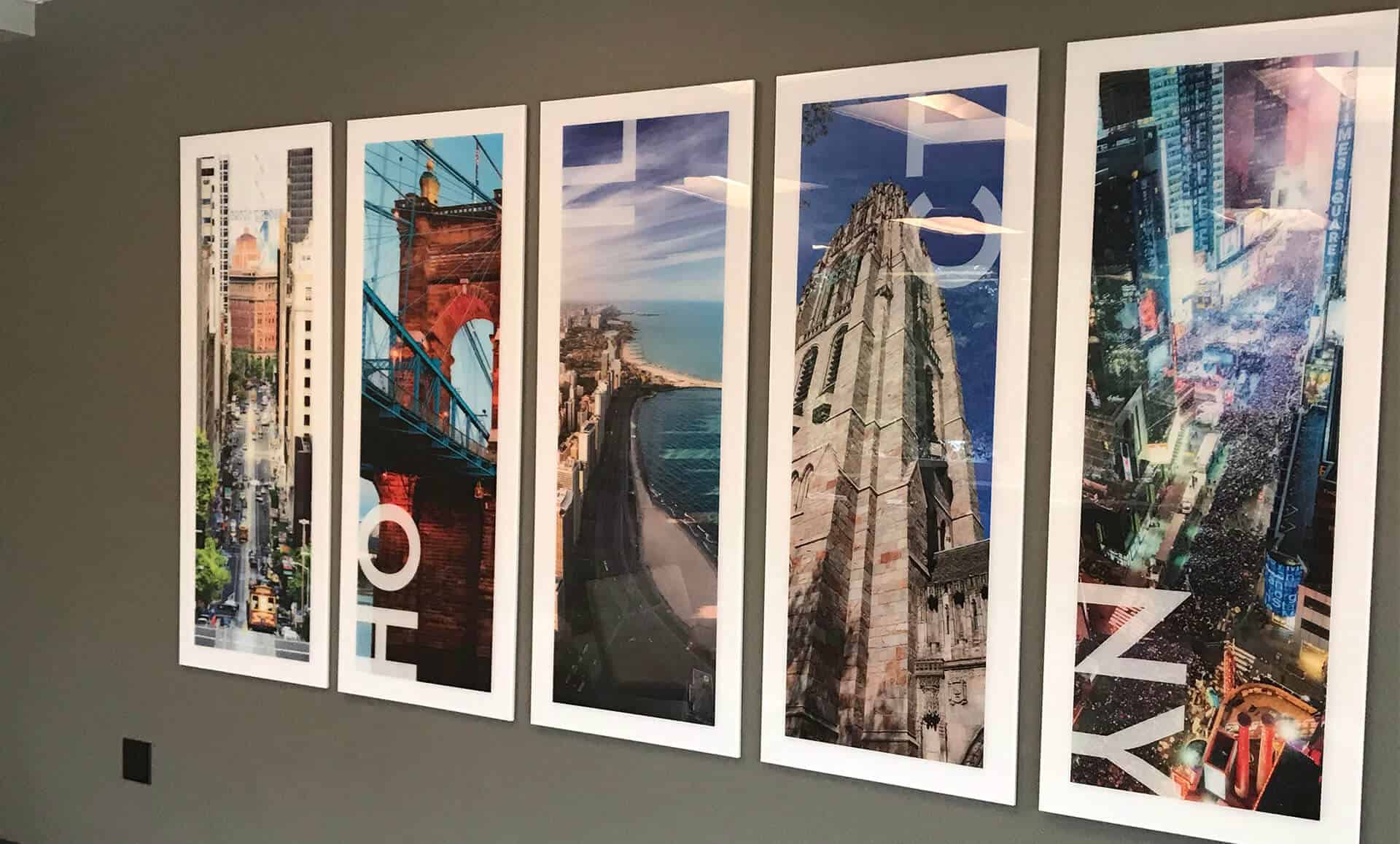
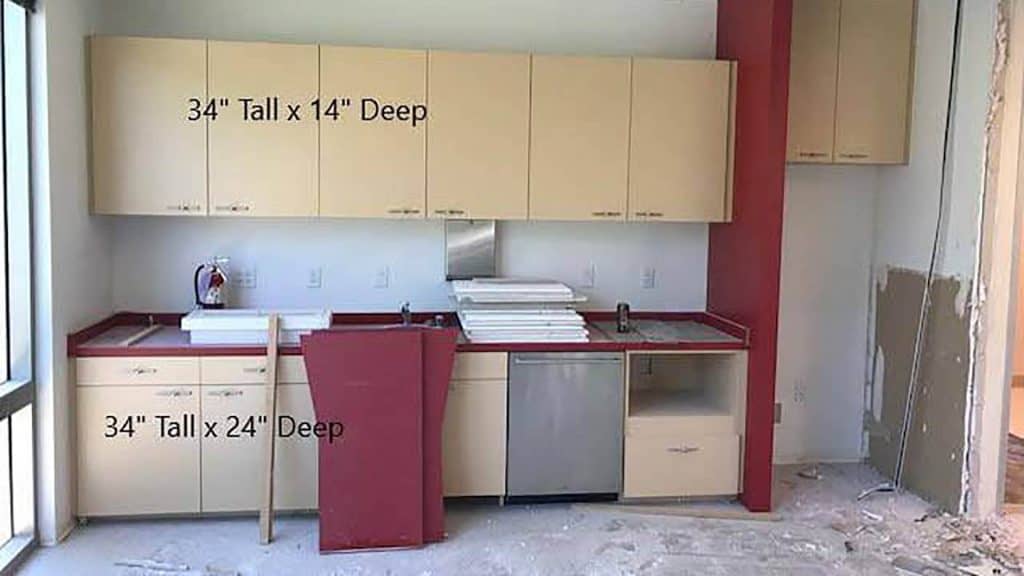
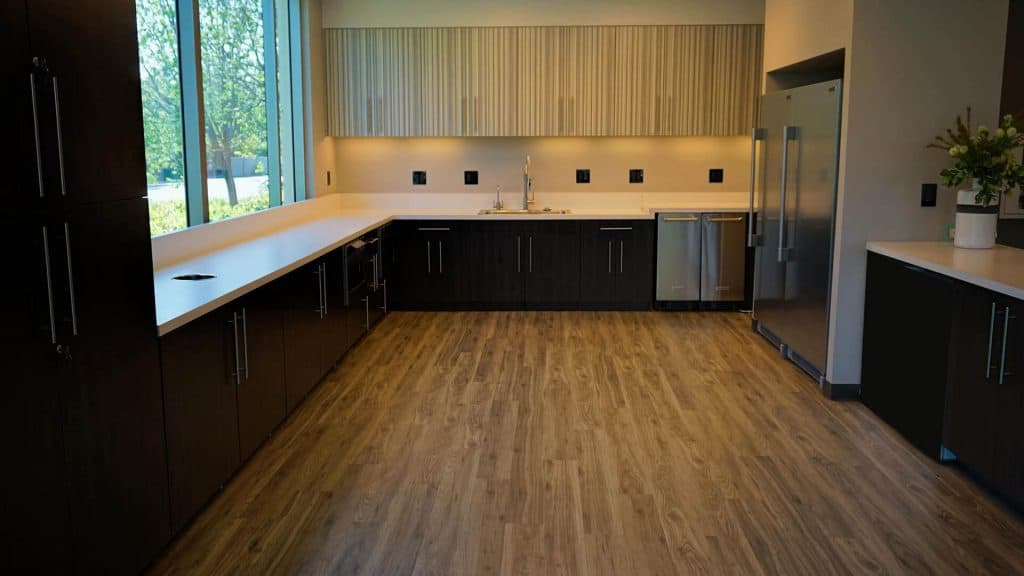
EMPLOYEE KITCHEN AND LOUNGE – remodel and build. With a great many employees bringing food to work my client required a solution for much more refrigerator capacity than their existing layout allowed. By extending the original kitchen wall, a custom space was created to house two all-refrigerator units. The design increased function, balanced the kitchen proportions, and made the kitchen appear larger.
